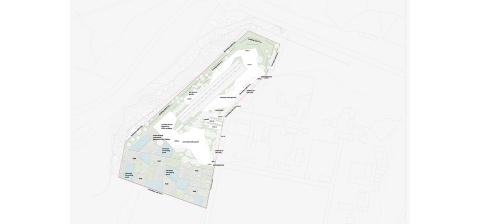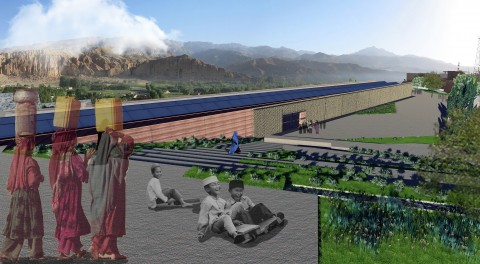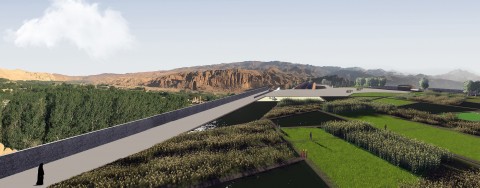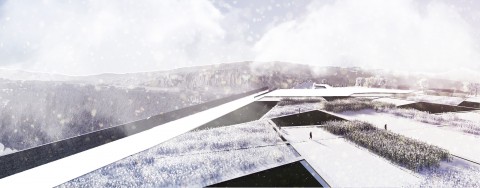Project: Bamiyan Cultural Center Landscape Project
Location: Bamiyan / AFGHANISTAN
Client: UNESCO
Year: 2014
Status: Published
Team: Wolfgang Novak, Enise Burcu Derinboğaz, Daniela Oberauer, Georgios Orfanopoulos, Nilüfer Çalışkan
Proposal for Bamiyan Cultural Centre Design Competition.
The aim of our concept is to integrate the new composition into the character of Bamiyan and its environmental surroundings. We want to create an atmosphere which is consistent with its surroundings and at the same time we want to contribute new aspects for a peaceful living together. It should be a dialogue between culture, research and a study center with open spaces and a place to meet. The concept is based on the idea to give the landscape and the building a balanced importance. With our idea for the Cultural Center we want to strengthen and to continue to the livable character of the place and the people.
LANDSCAPE
The project aims to create a productive landscape that acts like an 'organ' of the Cultural Center rather than being only an extension. Within this position the productive landscape includes agricultural fields, education site for children and rainwater harvesting ponds helping and supporting not only the physical requirements of the building but also the social effectiveness. Creating a space to teach the essence of agriculture, sustainability and archeology to the next generations are among the long term intentions of this productive landscape.
We use the different hight levels of the site to interweave the landscape and the building with our design. We created a soft transition between the two levels by means of ten meters wide terraces which includes ramps and stairs. The pedestrians approach to the building form the upper level by these ramps and stairs act like a pathway approaching through the landscape. The different levels of the open space, acting like niches, terraces or small walls, also offer space to relax and to hide for studying, reading and relaxing. The walls and the different levels are the main design aspects of the landscape architecture concept. It shows intentionally an intervention which creates an artificial, man made landscape. We put one of our main focus on courtyards and gardens in the design concept. We designed them within the islamic garden principals that puts the importance of simplicity and benefit forward. The newly designed landscape is spread out like an agricultural pattern over the area and reminds of a traditional carpet pattern. Carpets have a big importance in islamic countries. A house or any space in the islamic culture is just accepted as home when there is a carpet on the ground. It has some connections with being formerly nomads. In the upper level the characteristics of the landscape is seen more as an agricultural farm where it should be possible to plant and harvest potatoes and where we integrated rainwater ponds to store water while in the lower level the characteristic of the outside space is more hardscape. We organized some so called 'stations' that have different purposes and uses such as terraces, gardens, playground for the outside where people can meet and gather which we consider as very important elements of a cultural center.






