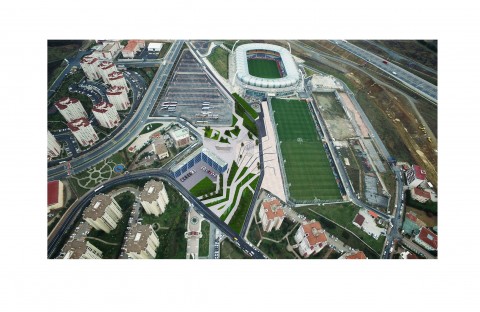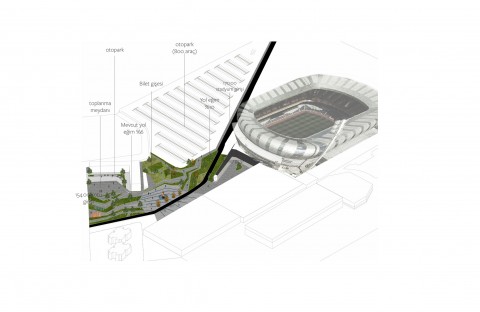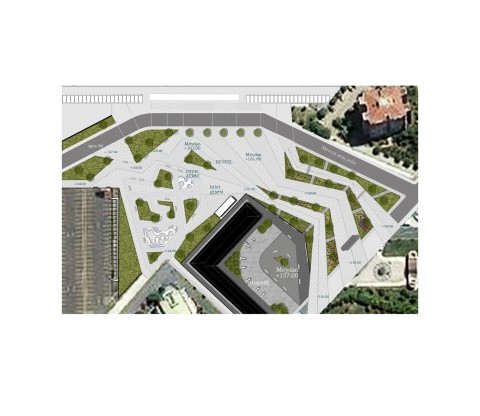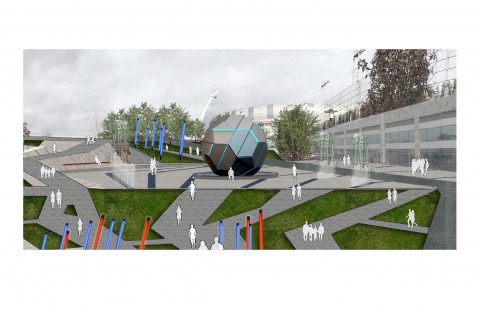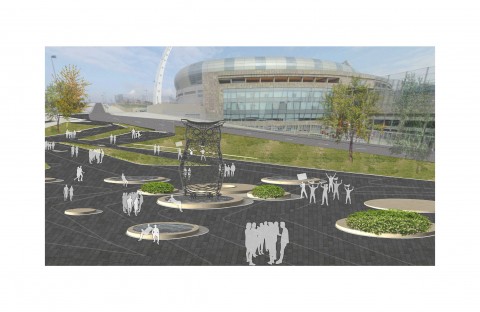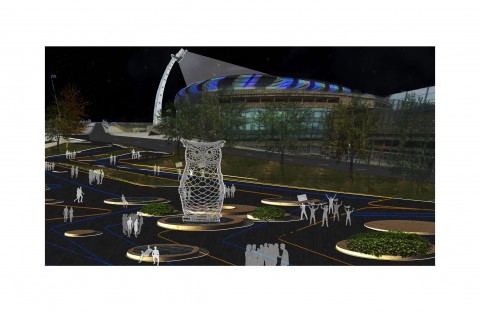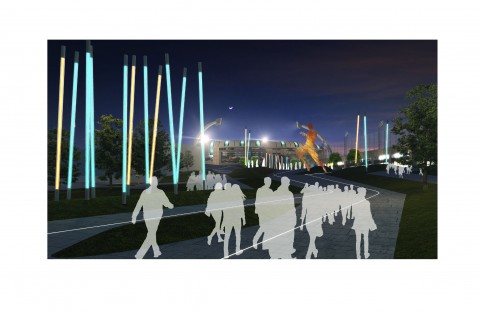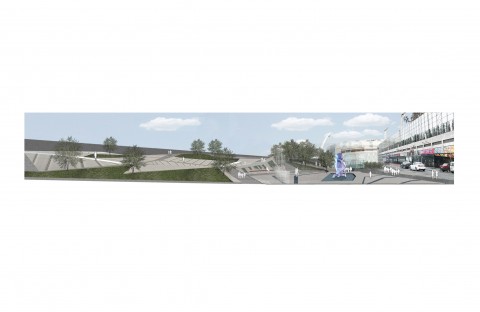Project: Basaksehir Urban Square
Status: Completed
Location: Basaksehir, İstanbul
Client: Istanbul Metropolitan Municipality
Year: 2018 - 2019
Team: Enise Burcu Derinboğaz, Melike Üresin, Öykü Arda
Re-thinking the Public Space
Concept Design, Design Development, Construction Documents, Supervision of the Realisation
The area between Başakşehir Fatih Terim Stadium entrance and Sular Vadisi Park has a 14m elevation difference. In this sense, comfortable access of the crowd that goes to stadium and comfort of the place during this time create the baseline of the design approach. Square formation consists of convention areas that are located in 3 different elevations. 1-Meeting Square, 2-Gathering Square and 3-Stadium Entrance.

